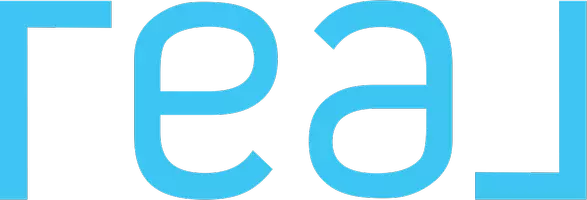Bought with NON MEMBER • NON MEMBER OFFICE
$307,500
For more information regarding the value of a property, please contact us for a free consultation.
3905 SANTA SUSANA Mission, TX 78572
4 Beds
2.5 Baths
2,523 SqFt
Key Details
Property Type Single Family Home
Sub Type House
Listing Status Sold
Purchase Type For Sale
Square Footage 2,523 sqft
Price per Sqft $121
Subdivision El Sendero
MLS Listing ID 29741848
Sold Date 08/31/23
Bedrooms 4
Full Baths 2
Half Baths 1
Year Built 2003
Lot Size 7,405 Sqft
Property Sub-Type House
Property Description
ENERGY EFFICIANT with Fully Owned Solar Panels, Reverse Osmosis. This Sharyland Plantation's master-planned community with a private pool center is in a Prime Location with excellent schools. This 4 Bedroom 2.5 bathroom home is Beautiful. As you walk into this 2 story home, you will be embraced by abundant light and space, and the floorplan is perfect for entertaining. The first floor has marble tiling throughout. The kitchen has elegant granite countertops that look into the living and informal dining areas. The Main Bedroom is on the first floor. It is a massive bedroom with a private bathroom with dual sinks, jetted tub, a walk-in shower, a large walk-in closet, and a private commode. The upstairs has high-end carpet, and it's beautifully maintained. Each bedroom has a walk-in closet, and the upstairs has an additional living room area. Plenty of storage throughout the house. This property has access to the community owners' pools, sliding, and clubhouse.
Location
State TX
County Hidalgo
Community Country Club, Homeowners Association, Planned Unit Development (Pud), Pool
Area Mission
Rooms
Basement Bay Window, Bonus Room, Built-in Features, Ceiling Fans, High Ceilings, Office/Study, Walk-in Closet(s)
Interior
Interior Features Bay Window, Bonus Room, Built-in Features, Ceiling Fans, High Ceilings, Office/Study, Walk-in Closet(s)
Heating Central, Electric
Flooring Carpet, Marble, Tile
Window Features Blinds,Window Coverings
Exterior
Exterior Feature Patio Slab, Sprinkler System
Parking Features 2.00
Fence Privacy, Wood
Pool None
Roof Type Composition
Building
Story Two
Foundation Slab
Sewer Public Sewer
Schools
Elementary Schools Shimotsu
Middle Schools B.L. Garza
High Schools Sharyland
Others
Acceptable Financing Cash, Conventional, FHA, VA Loan
Listing Terms Cash, Conventional, FHA, VA Loan
Special Listing Condition Not Applicable
Read Less
Want to know what your home might be worth? Contact us for a FREE valuation!

Our team is ready to help you sell your home for the highest possible price ASAP





